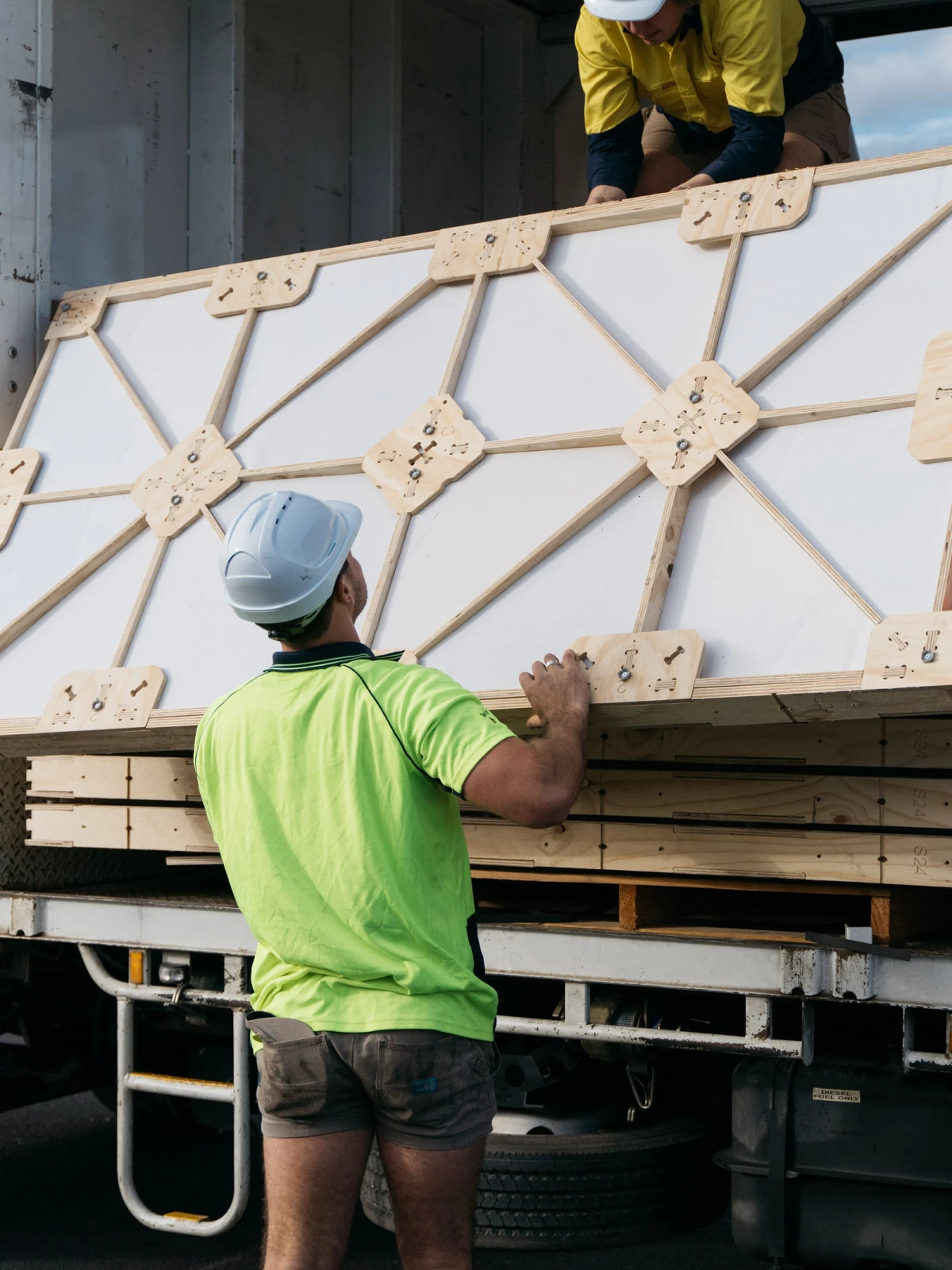XFrame wall and roof framing allows the ANZ Breathe retail experience, designed by multi-award winning Breathe Architecture, to achieve an entirely new standard of retail fit-out adaptability and circularity.
Based on Breathe Architect’s design vision, XFrame has developed a custom fitout solution for ANZ’s retail stores to meet exact design specifications and finishes. Assembled off-site and comprising a series of modular walls and roof frames, ANZ’s meeting, kitchen and customer facing spaces are then rapidly installed on site. Panels are delivered with pre-installed recycled PET insulation, modular electrical wiring and FSC certified Tasmanian Oak Veneer linings. Installation of these rooms is completed within a matter of days.
XFrame provides ANZ with a complete circular store fitout solution, allowing it to fulfill its vision of a branch that can be easily reconfigured as needs change over time while taking advantage of carbon sequestering materials and local manufacturing.


